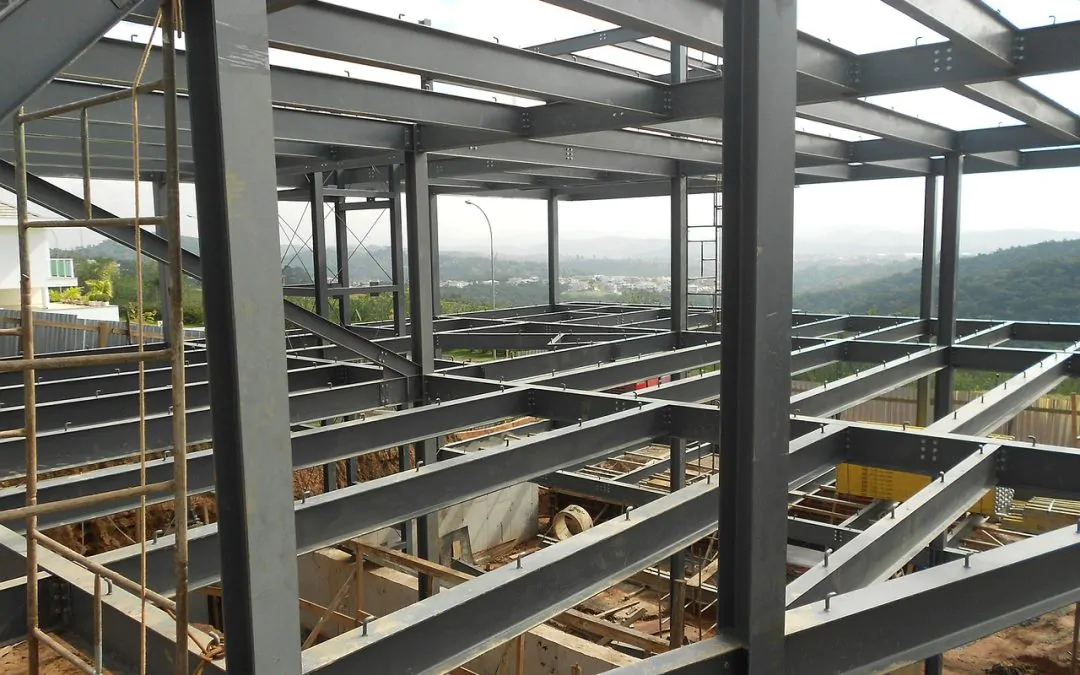Structural steel offers incredible strength and versatility, with the option to have steel sections cut and drilled off-site for faster assembly upon delivery.
Building a steel structure involves four main stages:
- Foundations
- Steel Columns
- Steel Beams
- Floor Structure
A logical approach to each of these steps can help to ensure that you get the best out of your structural steel, including enough strength to support the finished structure, without using too much excess steel in the frame.
Foundations
The best choice of foundations depends on variables like the load-bearing capacity of the soil and might require reinforced concrete bearing pads or even deeper pilings to be installed below ground level.
By doing this, you give your structural steel a solid foundation that will help to spread the weight, so that your completed structure offers the strength of steel without being subject to the weakness of the soil underneath.
Steel Columns
Steel columns give your structure height and somewhere for the horizontal floor beams to affix to.
At the foundation end, steel columns with an H cross-section are typically welded to a square base plate.
This gives the maximum possible distance between the bolts that anchor the base plate into the foundation and help to ensure a good strong column.
Steel Beams
Across from your vertical steel columns, steel beam sections help to support the load of upper-level floors and the roof, and transfer those forces to the columns and ultimately down into the ground.
Be sure to account for any torsion and shearing forces, as these may demand a slightly more complex joint between the steel beams and columns.
Steel beams can also be joined directly to one another in various ways to create a more complicated horizontal web with fewer total connections to vertical steel columns.
Floor Systems
As your steel beams go into place, you can add your chosen floor system on top, whether that involves further beams, slabs or decking.
In some structures, it is essential that the floors are installed concurrently with the supporting steel beams, in order to act as bracing for the overall structure.
By being aware of all of the above stages from the outset, you can design the required strength and redundancy into your structure, and give yourself an erection that is quick and easy to put together once all your materials arrive on-site.
More Information
For any further information on steel RSJ beams, steel columns & other products & services we offer please contact us here.


